May 10, 2021
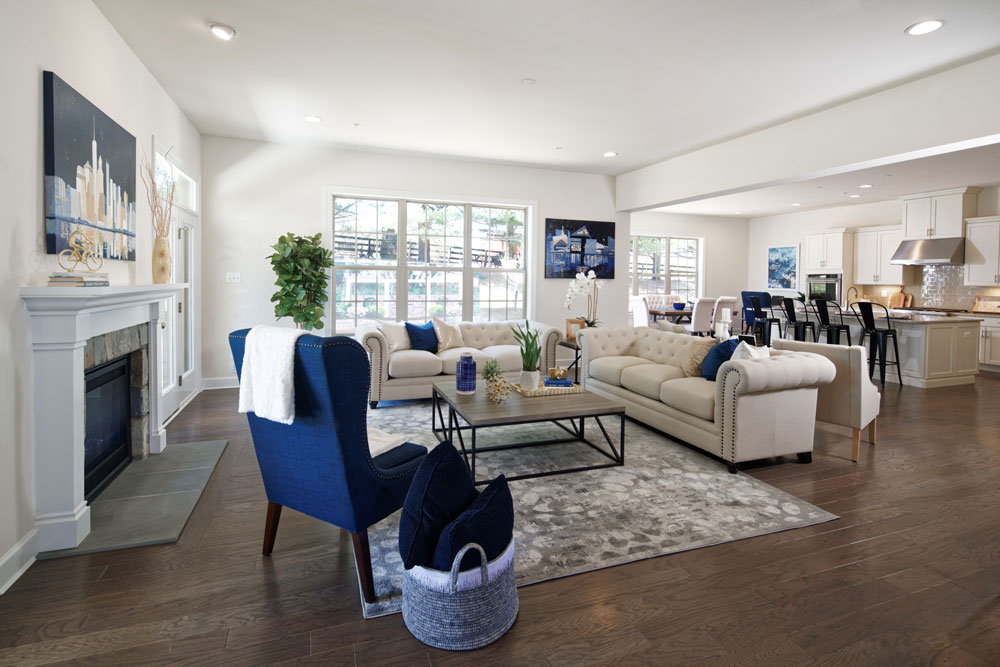
Looking for advice on how to choose the right custom home floor plan for your new home? Investing in new construction is an opportunity to build a home that corresponds to the unique needs of your family. With a custom home floor plan, you can choose a flow and amenities that match the kind of lifestyle you want – whether you choose an existing plan or want to create a fully unique and personalized design.
Between practical additions and luxury amenities, there is a breadth of options to explore when investing in new construction. Here are a few items to consider when choosing a floor plan for your new home.
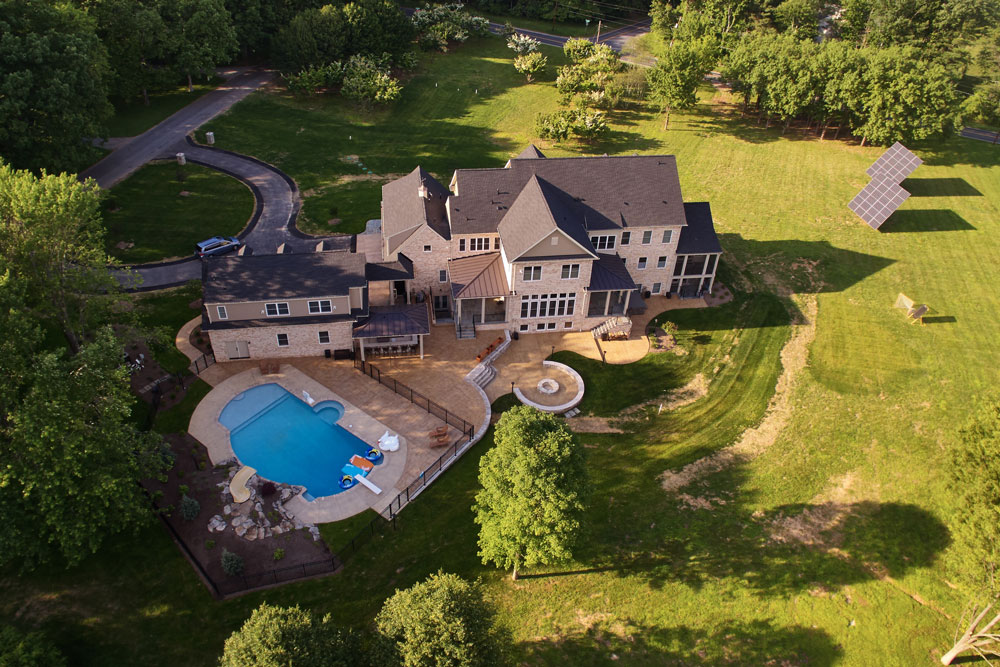
Is this home suitable for the lot I own or currently considering?
The floor plan you pick should match the size, shape, orientation and geography of your lot. Some municipal codes restrict the land to building ratio, and you might want to limit this ratio to have more green space around your home. It’s common to see lots that are 2.5-3.5 times larger than the home, but it’s not a rule set in stone.
A larger plan is a good option if you’re considering multi-generational living, have a growing family or like to entertain guests often. If you’re looking for less extensive maintenance or simply hoping to downsize, a small floor plan is for you.
You should also consider factors like window placement and positioning as well as where the entrance and garage are located for easy access.
At the end of the day, all that matters is choosing a plan that works well for you and your family. If you plan to live in the home for a longer period of time, considerations for eventual resale can be a lesser consideration.
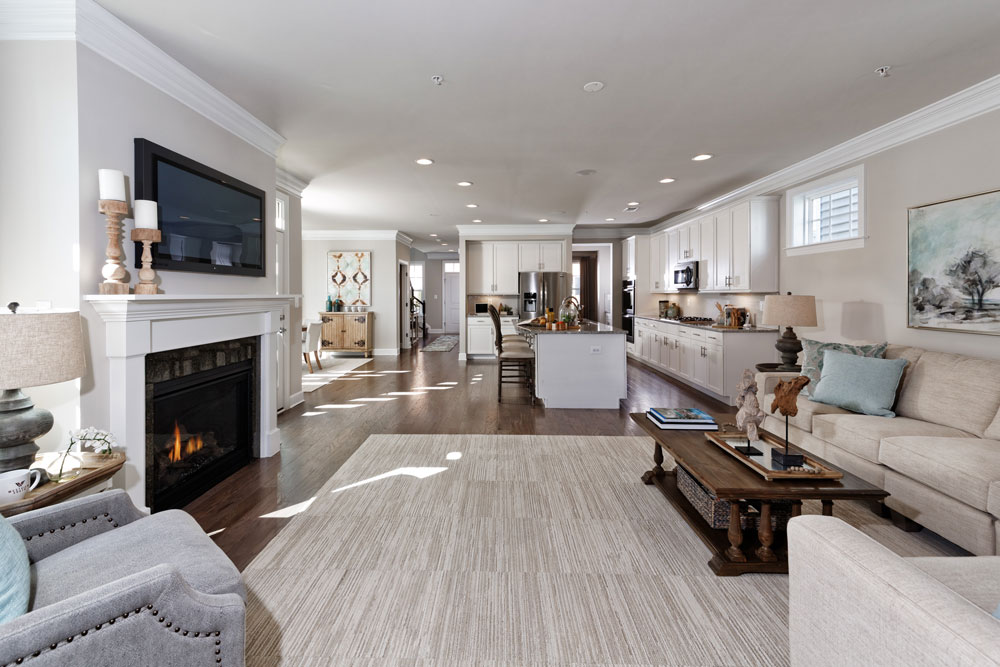
What you want versus what you need.
It’s important to differentiate between needs and wants when comparing floor plans. Identify your top priorities by talking to family members and always keep in mind how your needs will change over time. This will help you decide on features that ensure you’ll all live comfortably for years to come.
Your “wants” are amenities that would improve your quality of life without being a necessity. Look for plans that have as many of your wants as possible while remaining flexible and conscious of your current lifestyle. While a fireplace in your bedroom sounds like a grand feature, do you currently spend enough time in there?
You can determine additional needs by looking for features that might be missing in your current home. Do you wish there was an organized mudroom for your belongings? A dedicated home office to get work done? Maybe you need an in-law suite downstairs instead of your current game room layout. Or, you can finally bring that spacious owner’s suite plan to life!
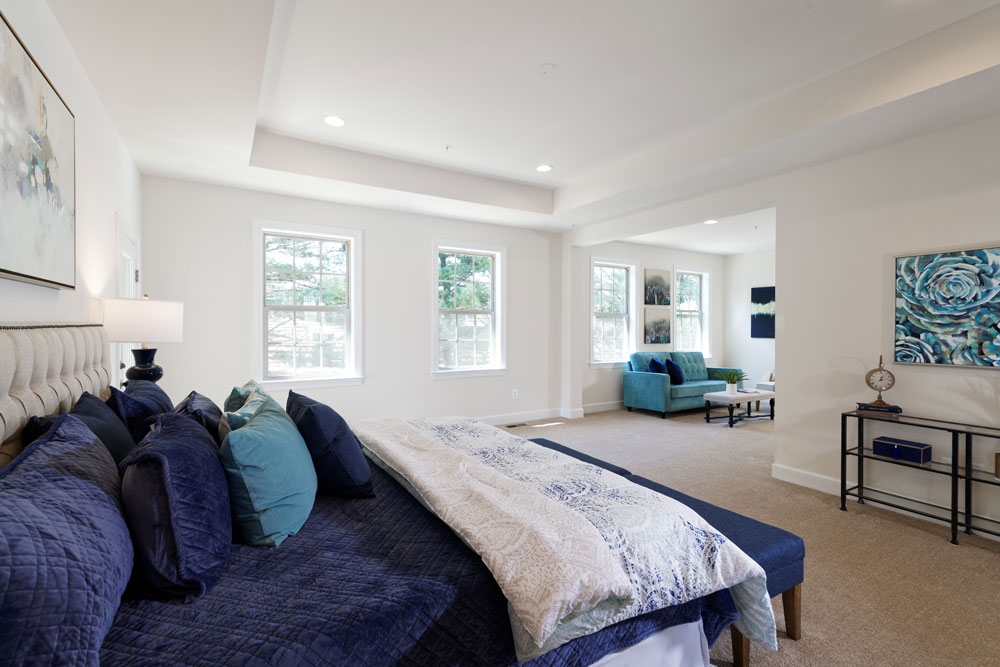
How do I identify or create a floor plan that “flows” properly for my use?
What does a typical day at home look like? Which rooms do you use the most? Where does your family spend time together? Is it important for your plan to facilitate social interactions throughout the day? The flow of your floor plan should reflect your way of life.
Open floor plans are popular because they allow for a more natural flow by providing you with a larger living space where you can spend time together as a family. Combining a living room, kitchen and dining space into one single great room lets more light in while allowing for more social interaction.
However, recent changes that resulted in people spending more time at home have highlighted some drawbacks of open floor plans. Depending on your lifestyle, you might prefer separate rooms for privacy and a better work-life balance.
You’ll also want to consider how you plan on filling up the spaces of your new custom home. Whether it’s using current furniture or completely redecorating, these decisions could make or break your ideal flow. Keep this in mind before breaking ground.
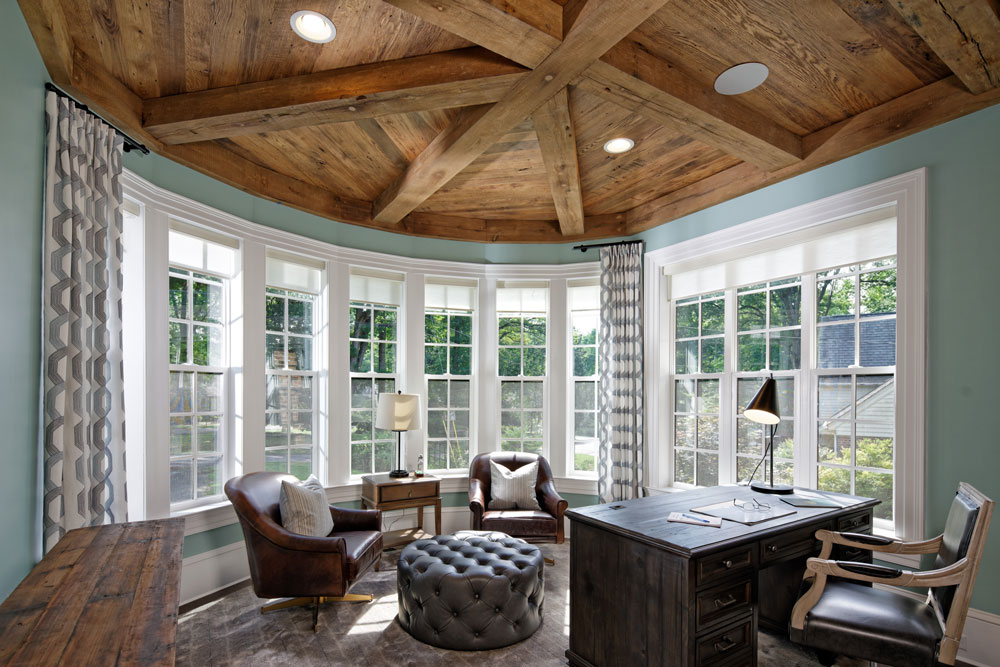
What are the functional spaces?
It’s normal to get excited about features like a home gym or spa-like amenities in your new bathroom, but you shouldn’t overlook functional spaces.
A custom floor plan is an opportunity to choose practical spaces adapted to your needs and lifestyle. For instance, amenities like a pantry or plenty of prep space can make a kitchen more useful.
Ask yourself what spaces you need and consider features like walk-in closets, home offices, mudrooms and multifunctional spaces when comparing plans.
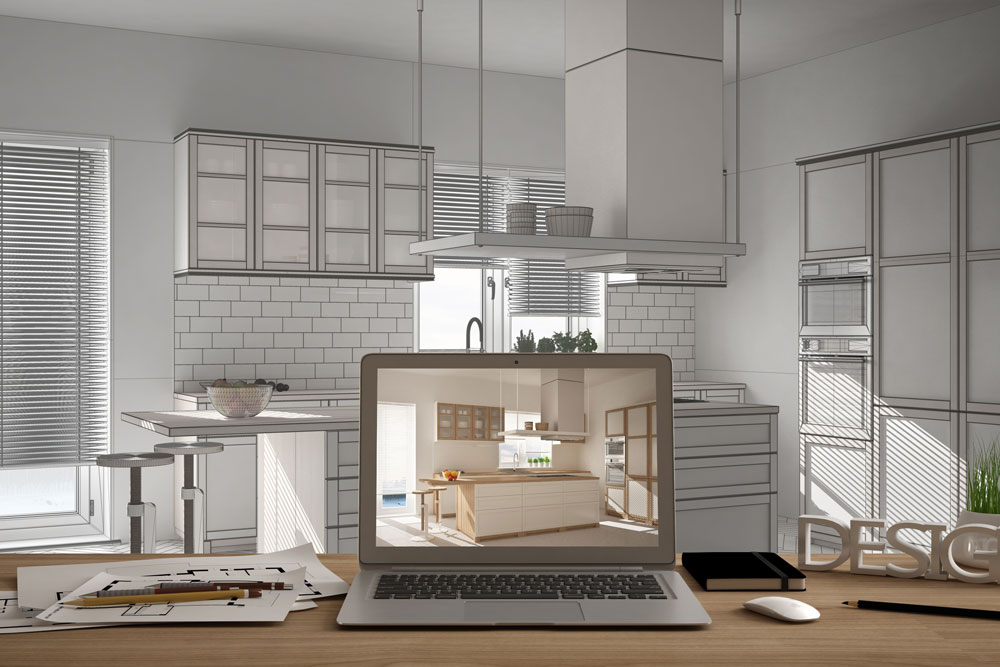
Making your dreams a reality.
Together we’ll work to find the right plan and options that fit your every need. If your priorities or desired selections lead us to conclude a custom design is best, we have a team of local architects who are ready to assist us in personalizing the right design for you!
You may also find it helpful to explore and gather ideas from Houzz and/or Instagram. Not only can you find a wealth of inspiration for interior and exterior designs, floor plan layouts or custom additions, but you can also save your findings and reference them when it’s time to work on your custom plan.
Mitchell & Best Next Door builds luxury custom homes with remarkable home floor plans that you can personalize to your unique needs and lifestyle. Contact us to find out more about our customization options today!